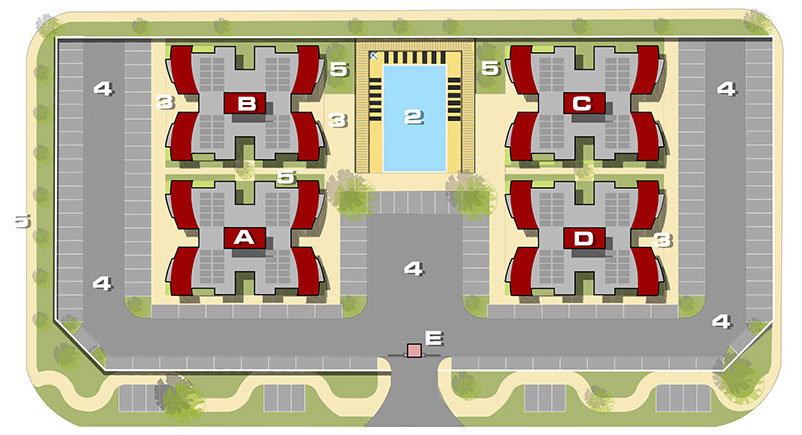
Building type y

325x244.jpg)

325x244.jpg)
Buildings Y (3 buildings) have the following characteristics:
A total area of 2,378.34 m2 (25,600.21 ft2) per building; with 18 apartments, distributed in 5 floors as follows:
Floors 1 to 4 consist of: 1 Apartment A1, 1 Apartment A3 and 2 Apartments A2, each floor; Floor 5 consists of 2A4 Apartments.
More Info+
Building type y

325x244.jpg)

325x244.jpg)
Buildings Y (3 buildings) have the following characteristics:
A total area of 2,378.34 m2 (25,600.21 ft2) per building; with 18 apartments, distributed in 5 floors as follows:
Floors 1 to 4 consist of: 1 Apartment A1, 1 Apartment A3 and 2 Apartments A2, each floor; Floor 5 consists of 2A4 Apartments.
More Info+
Building type y

325x244.jpg)

325x244.jpg)
Buildings Y (3 buildings) have the following characteristics:
A total area of 2,378.34 m2 (25,600.21 ft2) per building; with 18 apartments, distributed in 5 floors as follows:
Floors 1 to 4 consist of: 1 Apartment A1, 1 Apartment A3 and 2 Apartments A2, each floor; Floor 5 consists of 2A4 Apartments.
More Info+
Building type Z

325x244.jpg)

325x244.jpg)
325x244.jpg)
A building area with 2,378.34 m2 (25,600.21 ft2) in total. 14 apartments in 5 floors, distributed as follows:
Floor 1 (Ground floor) consisting of;
Day Care area for children and the elderly;
a service area (business area, administration office and janitor's closet);
Floors 2 to 4 consist of: 1 Apartment A1
1 Apartment A3 and
2 Apartments A2, each floor;
Floor 5 consists of two A4 Apartments.
More Info+
ROAD INFRASTRUCTURE


The road design in the complexes is in line with stringent urban project regulations and given the size of our developments, streets, entrances and parking lots have the following characteristics: Parking: 2 parking spaces are assigned by apartment, in average – one of them will be next to the condominium and the other one at the parking area.
Two roads with 3.75-m wide with different turn radio each, depending on the use given to each road.
ROAD INFRASTRUCTURE


The road design in the complexes is in line with stringent urban project regulations and given the size of our developments, streets, entrances and parking lots have the following characteristics: Parking- 2 parking spaces are assigned by apartment, in average – one of them will be next to the condominium and the other one at the parking area.
Two roads with 3.75-m wide with different turn radio each, depending on the use given to each road.
ROAD INFRASTRUCTURE


The road design in the complexes is in line with stringent urban project regulations and given the size of our developments, streets, entrances and parking lots have the following characteristics: Parking- 2 parking spaces are assigned by apartment, in average – one of them will be next to the condominium and the other one at the parking area.
Two roads with 3.75-m wide with different turn radio each, depending on the use given to each road.
ROAD INFRASTRUCTURE


The road design in the complexes is in line with stringent urban project regulations and given the size of our developments, streets, entrances and parking lots have the following characteristics: Parking- 2 parking spaces are assigned by apartment, in average – one of them will be next to the condominium and the other one at the parking area.
Two roads with 3.75-m wide with different turn radio each, depending on the use given to each road.
ROAD INFRASTRUCTURE


The road design in the complexes is in line with stringent urban project regulations and given the size of our developments, streets, entrances and parking lots have the following characteristics: Parking- 2 parking spaces are assigned by apartment, in average – one of them will be next to the condominium and the other one at the parking area.
Two roads with 3.75-m wide with different turn radio each, depending on the use given to each road.
Swimming Pool
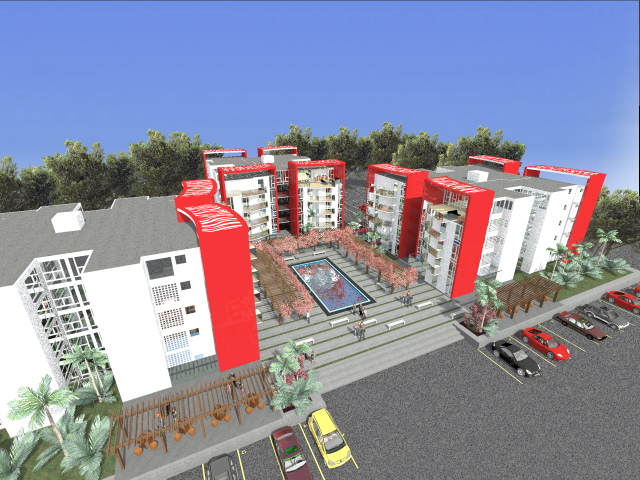
Recreation Area. A central outdoors area of 546.48 m2 (5,882.26 ft2) for the pool and playground areas for the owners' children to play under the supervision of their parents. A hall with a pergola along the corridor connecting all building entrances with concrete benches that house the complex common areas. A 22.00m (72.17ft) by 24.84m (81.50ft) swimming pool with a surface of 546.48m2 (5,881.26ft2)
Green Areas
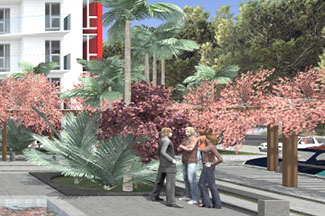
Recreation Area. A central outdoors area of 546.48 m2 (5,882.26 ft2) for the pool and playground areas for the owners' children to play under the supervision of their parents. A hall with a pergola along the corridor connecting all building entrances with concrete benches that house the complex common areas.
Green Areas
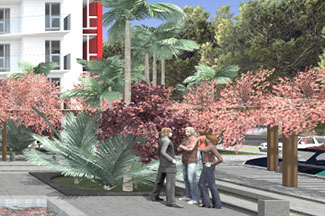
Recreation Area. A central outdoors area of 546.48 m2 (5,882.26 ft2) for the pool and playground areas for the owners' children to play under the supervision of their parents. A hall with a pergola along the corridor connecting all building entrances with concrete benches that house the complex common areas.
Green Areas
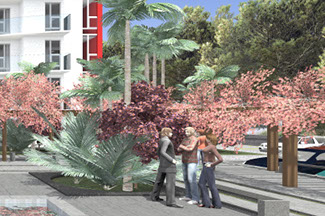
Recreation Area. A central outdoors area of 546.48 m2 (5,882.26 ft2) for the pool and playground areas for the owners' children to play under the supervision of their parents. A hall with a pergola along the corridor connecting all building entrances with concrete benches that house the complex common areas.
Pedestrian Infrastructure
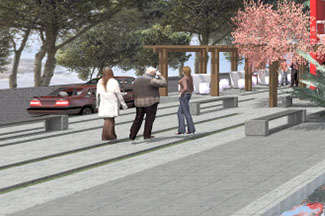
Pedestrian pathways, sidewalks and meeting points have been planned for interaction amongst users.
2 different types of leisure areas have been designed,
A 22.00m (72.17ft) by 24.84m (81.50ft) swimming pool with a surface of 546.48m2 (5,881.26ft2);
And / or a playground and relaxation area that can occupy the same surface area.
Pedestrian Infrastructure
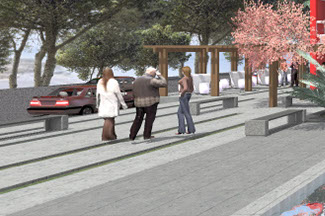
Pedestrian pathways, sidewalks and meeting points have been planned for interaction amongst users.
2 different types of leisure areas have been designed,
A 22.00m (72.17ft) by 24.84m (81.50ft) swimming pool with a surface of 546.48m2 (5,881.26ft2);
And / or a playground and relaxation area that can occupy the same surface area.
Green Areas
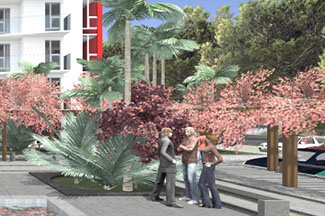
Recreation Area. A central outdoors area of 546.48 m2 (5,882.26 ft2) for the pool and playground areas for the owners' children to play under the supervision of their parents. A hall with a pergola along the corridor connecting all building entrances with concrete benches that house the complex common areas.
Pedestrian Infrastructure
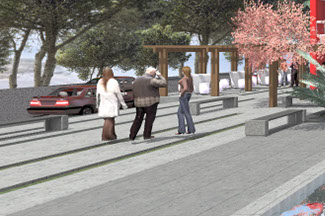
Pedestrian pathways, sidewalks and meeting points have been planned for interaction amongst users.
2 different types of leisure areas have been designed,
A 22.00m (72.17ft) by 24.84m (81.50ft) swimming pool with a surface of 546.48m2 (5,881.26ft2);
And / or a playground and relaxation area that can occupy the same surface area.
Security Booth
-crop-u33055.jpg)
Access Control.5.95m2 (64.08ft2). At the main complex gate, there will be an entrance with a security booth for 24/7 surveillance, an automatic gate for residents and a manual security barrier for checked-in guests; in addition to pedestrian entrances and gardens as well as the complex nametag.
x
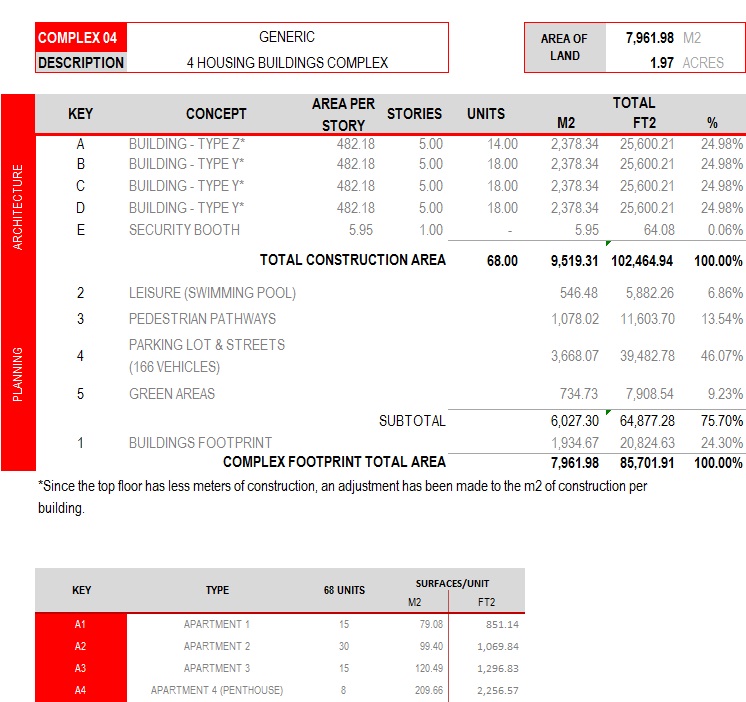
This project is a private vertical housing complex, comprising of one buildings of 5 stories each, for a total of 17 marketable units (MU) in various sizes 1, 2 and 3 bedrooms. It includes a service area in the ground floor of the type Z building (management, commercial premise, maintenance, and a day care center for infants and senior citizens) and a security access. This project is ecological in its energy saving and generation technologies and has the following outdoor areas: parking, green areas, leisure areas (swimming pool) and pedestrian pathways.






<
>



