Housing
Building type x
Available
Apartments
Ground Floor Plan
Floor Plan level 4
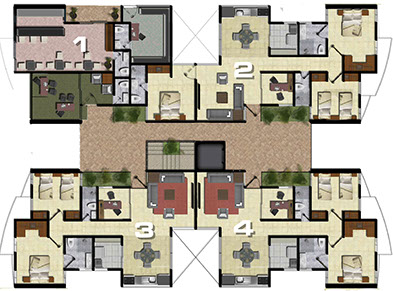
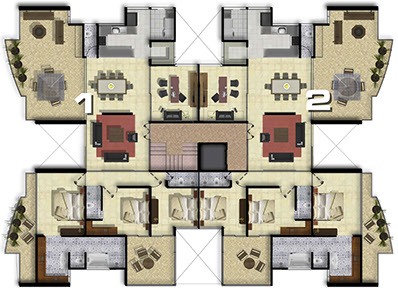
Commercial Premise
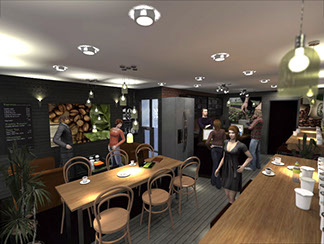
Commercial premise with 782.40m2 (8,421.68 ft2). One bathroom.
Apartment A1
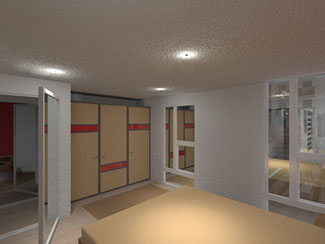
Apartment A1. These are the smallest apartments with one bedroom. These apartments are as per layout type 1 per floor (except for the 4th floor that houses the A4) has: Main bedroom with bathroom and dressing room. Dining room with con kitchenette, Service yard, Visit's Bathroom, Studio, Terrace
More Info+
Apartment A3
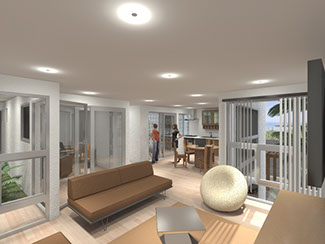
Apartment A3. These are the biggest apartments, as they feature three bedrooms. These apartments are as per layout type 1 per floor (except for the 4th floor that houses the A4), has:
Main room with dressing room, Two additional bedrooms with restroom and closet, Living room, Dinning room with kitchenette Laundry room, Full bathroom, Bedroom or study, Terraces and balcony
More Info+
Apartment A2

Apartment A2. These are medium-sized apartments with two bedrooms are the highest in number. These apartments are as per layout type 2 per floor (except for the 4th floor that houses the A4) has: Main bedroom with bathroom and dressing room. Additional bedroom with closet, Living room, Dining room with con kitchenette, Service yard, Bathroom, Studio, Terrace
More Info+
Apartment A2

Apartment A2. These are medium-sized apartments with two bedrooms are the highest in number. These apartments are as per layout type 2 per floor (except for the 4th floor that houses the A4) has: Main bedroom with bathroom and dressing room. Additional bedroom with closet, Living room, Dining room with con kitchenette, Service yard, Bathroom, Studio, Terrace
More Info+
Apartment A4 (Penthouse)
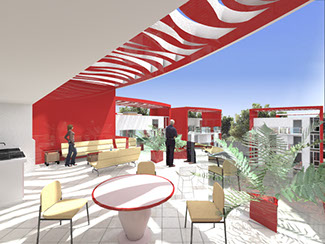
Apartment. This is the biggest type featuring 3 bedrooms. A4 are as per layout type 2 at the 5th floor, has: Main room with dressing room and two additional bedrooms with restroom and closet, Living room, Dining room with kitchenette, Half bathroom, Laundry room, Full bathroom, Bedroom or study, Terraces and balcony, Penthouse terraces are spacious and have enough room to entertain guests and to blend in with the main room.
More Info+
Apartment A4 (Penthouse)

Apartment. This is the biggest type featuring 3 bedrooms. A4 are as per layout type 2 at the 5th floor, has: Main room with dressing room and two additional bedrooms with restroom and closet, Living room, Dining room with kitchenette, Half bathroom, Laundry room, Full bathroom, Bedroom or study, Terraces and balcony, Penthouse terraces are spacious and have enough room to entertain guests and to blend in with the main room.
More Info+
Apartment A3

Apartment A3. These are the biggest apartments, as they feature three bedrooms. These apartments are as per layout type 1 per floor (except for the 4th floor that houses the A4), has:
Main room with dressing room, Two additional bedrooms with restroom and closet, Living room, Dinning room with kitchenette Laundry room, Full bathroom, Bedroom or study, Terraces and balcony
More Info+
Apartment A2

Apartment A2. These are medium-sized apartments with two bedrooms are the highest in number. These apartments are as per layout type 2 per floor (except for the 4th floor that houses the A4) has: Main bedroom with bathroom and dressing room. Additional bedroom with closet, Living room, Dining room with con kitchenette, Service yard, Bathroom, Studio, Terrace
More Info+
Apartment A2

Apartment A2. These are medium-sized apartments with two bedrooms are the highest in number. These apartments are as per layout type 2 per floor (except for the 4th floor that houses the A4) has: Main bedroom with bathroom and dressing room. Additional bedroom with closet, Living room, Dining room with con kitchenette, Service yard, Bathroom, Studio, Terrace
More Info+
x
Standard Floor Plan Level 2-3
cross Section
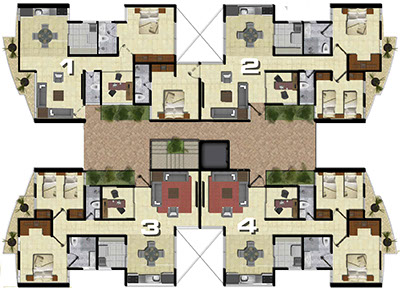
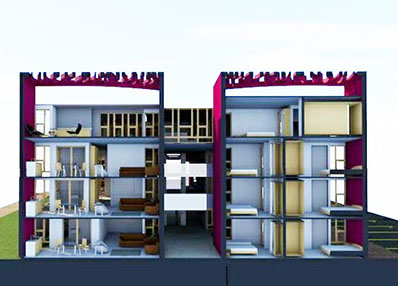
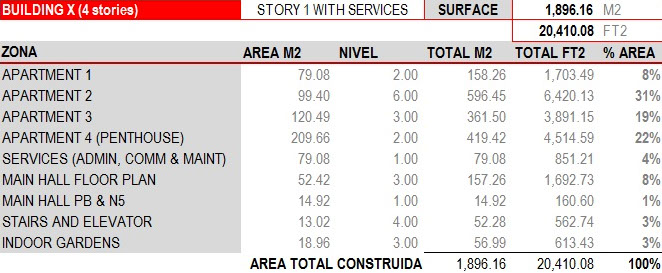
Share:
Buildings x have the following characteristics:
- A total area of 1896.16 m2 (20,410.08 ft2) per building; with 13 apartments, distributed in 4 floors as follows:
- Floor 1 consist of:
- 1 Apartment A3.
- 1 basics service zone and
- 2 apartments A2.
- Floors 2 and 3 consist of:
- 1 Apartment A1,
- 1 Apartment A3 and
- 2 Apartments A2, each floor;
- Floor 4 consists of 2 A4 Apartments.
