Housing
Building Type Z
Standard Floor Plan, Level 1-4
Floor Plan Level 5
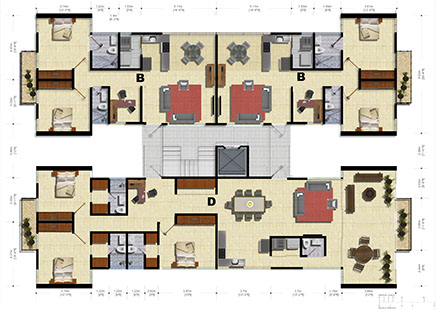
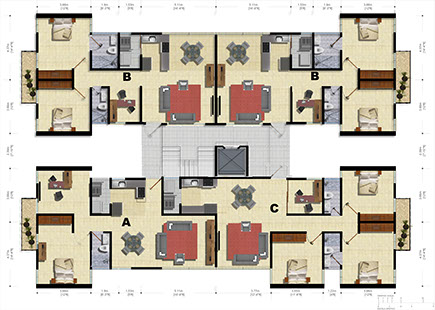
Apartment Type B
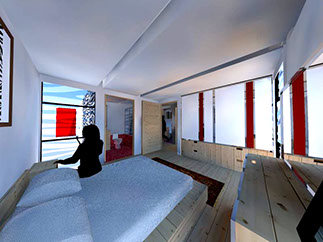
These are medium-sized apartments, feature two bedrooms and are the highest in number. These apartments are 2 per floor (except for the 5th floor that houses the Penthouse), feature a main room with bathroom and dressing room, one additional bedroom with closet, living room, dinning room with kitchenette, laundry room, full bathroom, bedroom or study, terrace or balcony.
Apartment Type B

These are medium-sized apartments, feature two bedrooms and are the highest in number. These apartments are 2 per floor (except for the 5th floor that houses the Penthouse), feature a main room with bathroom and dressing room, one additional bedroom with closet, living room, dinning room with kitchenette, laundry room, full bathroom, bedroom or study, terrace or balcony.
Apartment Type B

These are medium-sized apartments, feature two bedrooms and are the highest in number. These apartments are 2 per floor (except for the 5th floor that houses the Penthouse), feature a main room with bathroom and dressing room, one additional bedroom with closet, living room, dinning room with kitchenette, laundry room, full bathroom, bedroom or study, terrace or balcony.
Apartment Type B

These are medium-sized apartments, feature two bedrooms and are the highest in number. These apartments are 2 per floor (except for the 5th floor that houses the Penthouse), feature a main room with bathroom and dressing room, one additional bedroom with closet, living room, dinning room with kitchenette, laundry room, full bathroom, bedroom or study, terrace or balcony.
Apartment Type C
These are the biggest apartments, as they feature 3 bedrooms. These apartments are 1 per floor (except for the 5th floor that houses the Penthouse), feature a main room with dressing room, and two additional bedrooms with restroom and closet, living room, dining room with kitchenette, laundry room, full bathroom, bedroom or study, terraces and balcony
Apartment Type A
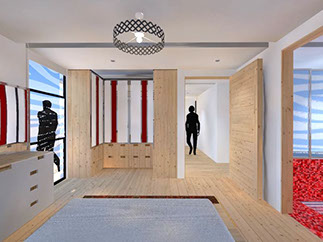
These are the smallest apartments with 1 bedroom. These apartments are 1 per floor (except for the 5th floor that houses the Penthouse), feature a main room with bathroom and dressing room, living room, dining room with kitchenette, laundry room, full guest bathroom, bedroom or study, terrace or balcony.
Apartment Type D
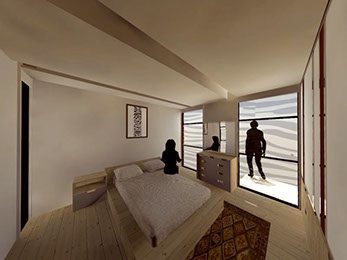
This is the biggest type featuring 3 bedrooms at the 5th floor, feature a main room with dressing room, and two additional bedrooms with restroom and closet, living room, dining room with kitchenette, half bathroom, laundry room, full bathroom, bedroom or study, terraces and balcony
Commercial Premise
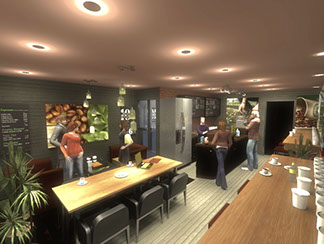
1. The service area is in the ground floor at building Z, which consists of:
I. Commercial premise with 35.44 m2 (575.22 ft2). One bathroom.
II. Management area with 32.32 m2 (347.89 ft2). Consisting of a lobby, sales office and restroom.
III. Maintenance 9.45 m2 (101.72 ft2), closet area, work desk and restroom.
Elderly DayCare
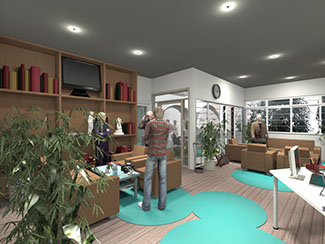
Day Care, a space designed for the infants and elderly attention with a monitor at the entrance of the people assigned to that area.
Children DayCare
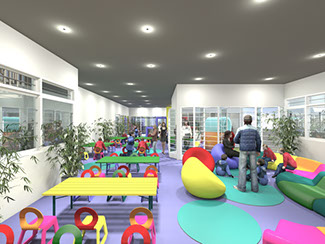
Day Care, a space designed for the infants and elderly attention with a monitor at the entrance of the people assigned to that area.
x
Ground Floor Plan
Cross Section
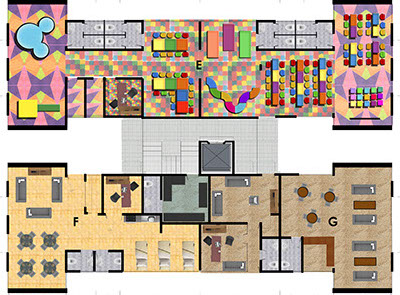
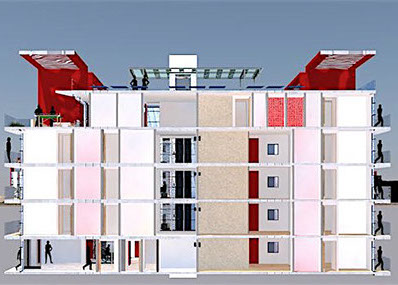
Surface
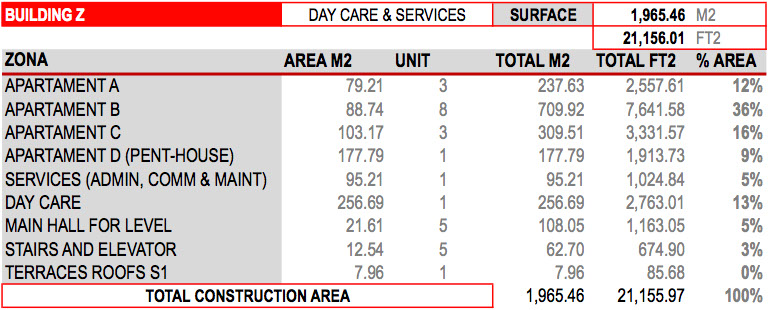
Share:
Building Z have the following characteristics:
• A construction area of 1,965.46 m2 (21,156.01 ft2) for building, 15 apartments in 5 floors, distributed as follows:
o Floor 1 (Ground floor) consisting of;
• Day Care area for children and the elderly;
• Service area (business area, administration office and maintenance);
o Floors 2 to 4 consist of:
• 1 Apartment A
• 2 Apartments B and
• 1 Apartment C, each floor;
o Floor 5 consists of
• 2 Apartments B
• 1 Apartment D.
