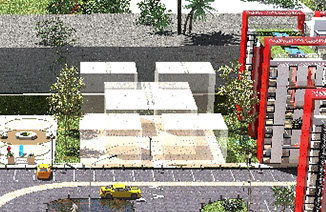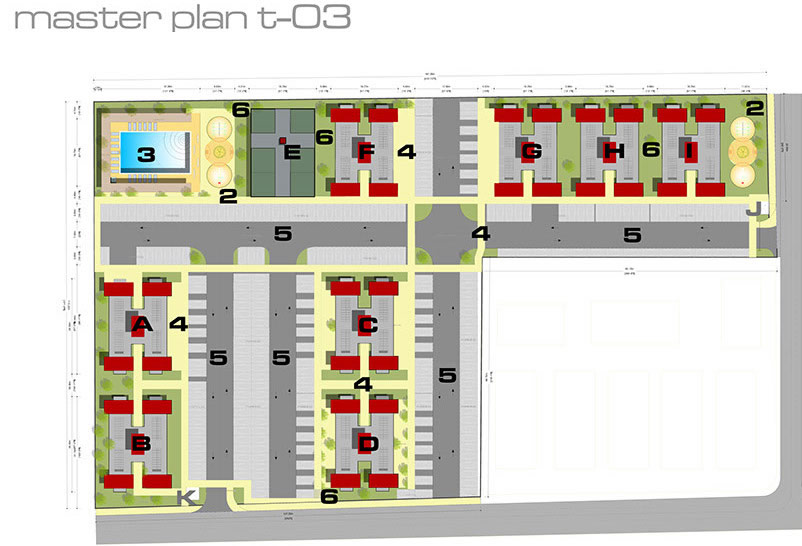
Pedestrian Pathways
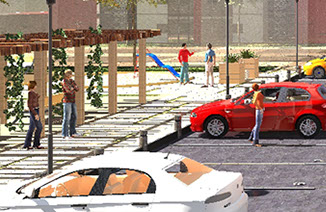
Walkways, sidewalks and meeting spaces for interaction and movement of users are proposed.
Pedestrian Pathways
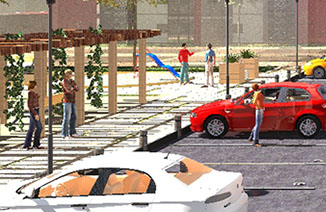
Walkways, sidewalks and meeting spaces for interaction and movement of users are proposed.
Pedestrian Pathways
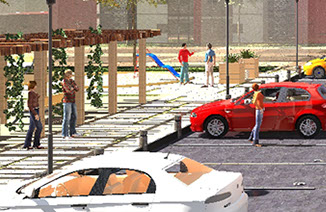
Walkways, sidewalks and meeting spaces for interaction and movement of users are proposed.
Pedestrian Pathways
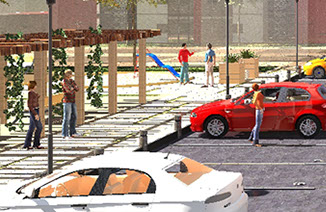
Walkways, sidewalks and meeting spaces for interaction and movement of users are proposed.
Parking And Streets
The road design in the complexes is in line with stringent urban project regulations and given the size of our developments, streets, entrances and parking lots have the following characteristics:
o Parking- 2 parking places are assigned by apartment, in type B, C and D, one of them will be next to the condominium and the other one at the parking area, and one parking place for type A.
o Two roads with 3.50 m wide with different turn radio each, depending on the use given to each road.
Parking And Streets
The road design in the complexes is in line with stringent urban project regulations and given the size of our developments, streets, entrances and parking lots have the following characteristics:
o Parking- 2 parking places are assigned by apartment, in type B, C and D, one of them will be next to the condominium and the other one at the parking area, and one parking place for type A.
o Two roads with 3.50 m wide with different turn radio each, depending on the use given to each road.
Parking And Streets
The road design in the complexes is in line with stringent urban project regulations and given the size of our developments, streets, entrances and parking lots have the following characteristics:
o Parking- 2 parking places are assigned by apartment, in type B, C and D, one of them will be next to the condominium and the other one at the parking area, and one parking place for type A.
o Two roads with 3.50 m wide with different turn radio each, depending on the use given to each road.
Parking And Streets
The road design in the complexes is in line with stringent urban project regulations and given the size of our developments, streets, entrances and parking lots have the following characteristics:
o Parking- 2 parking places are assigned by apartment, in type B, C and D, one of them will be next to the condominium and the other one at the parking area, and one parking place for type A.
o Two roads with 3.50 m wide with different turn radio each, depending on the use given to each road.
Parking And Streets
The road design in the complexes is in line with stringent urban project regulations and given the size of our developments, streets, entrances and parking lots have the following characteristics:
o Parking- 2 parking places are assigned by apartment, in type B, C and D, one of them will be next to the condominium and the other one at the parking area, and one parking place for type A.
o Two roads with 3.50 m wide with different turn radio each, depending on the use given to each road.
Green Areas
Adicionalmente al trabajo de edificación se encuentran los de urbanización (banquetas, calles, áreas verdes, cajones de estacionamiento, áreas de esparcimiento). Siendo parte del diseño del paisaje e interactuando con los edificios y las amenidades del conjunto.
In addition to building work are the urbanization ( sidewalks , streets , parks , parking spaces , recreational areas ). It is part of landscape design and interact with buildings and amenities together.
Green Areas
In addition to building work are the urbanization ( sidewalks , streets , parks , parking spaces , recreational areas ). It is part of landscape design and interact with buildings and amenities together.
Green Areas
In addition to building work are the urbanization ( sidewalks , streets , parks , parking spaces , recreational areas ). It is part of landscape design and interact with buildings and amenities together.
Green Areas
In addition to building work are the urbanization ( sidewalks , streets , parks , parking spaces , recreational areas ). It is part of landscape design and interact with buildings and amenities together.
Rest Area
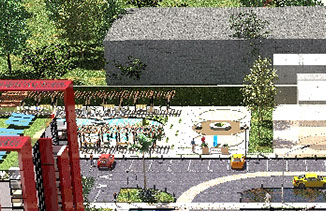
Rest area. The area is located outdoors and is climbing games , needed to care for children under the shelter of their parents, it has concrete benches to accommodate living areas .
Rest Area
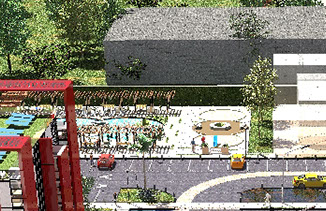
Rest area. The area is located outdoors and is climbing games , needed to care for children under the shelter of their parents, it has concrete benches to accommodate living areas .
Pool
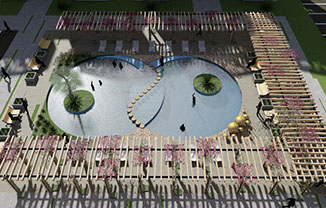
Pool area. It is a localized outdoor area that has room for pool for adults and infants. What surrounds a pergola way to give privacy and protect it from sunlight in the rest area.
Building Type W
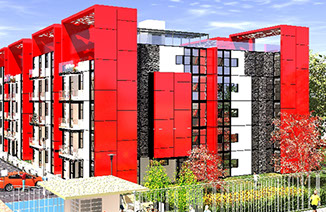
Buildings W. (2 buildings) have the following characteristics:
• A construction area of 1,965.46 m2 (21,156.01 ft2) for building, 18 apartments in 5 floors, distributed as follows:
o Floor 1 (Ground floor) consisting of;
• 1 Apartment A
• 1 service area and
• 2 Apartments B;
o Floors 2 to 4 consist of:
• 1 Apartment A
• 2 Apartments B and
• 1 Apartment C, each floor;
o Floor 5 consists of:
• 2 Apartments B and
• 1 Apartment D. + see more
Building Type W
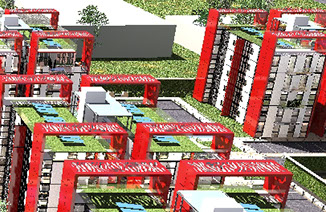
Buildings W. (2 buildings) have the following characteristics:
• A construction area of 1,965.46 m2 (21,156.01 ft2) for building, 18 apartments in 5 floors, distributed as follows:
o Floor 1 (Ground floor) consisting of;
• 1 Apartment A
• 1 service area and
• 2 Apartments B;
o Floors 2 to 4 consist of:
• 1 Apartment A
• 2 Apartments B and
• 1 Apartment C, each floor;
o Floor 5 consists of:
• 2 Apartments B and
• 1 Apartment D. + see more
Building Type U
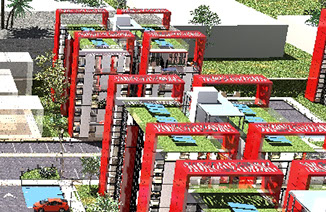
Buildings U. (4 buildings) have the following characteristics:
• A construction area of 2,762.40 m2 (29,734.20 ft2) for building, 23 apartments in 6 floors, distributed as follows:
o Floor 1 (Ground floor) with parking places
o Floors 2 to 6 consist of:
• 1 Apartment A
• 2 Apartments B and
• 1 Apartment C, each floor;
o Floor 7 consist of:
• 2 Apartments B and
• 1 Apartment D. + see more
Building Type W
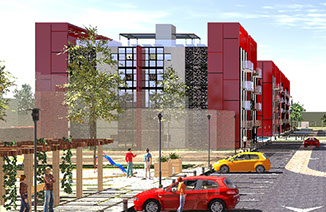
Buildings W. (2 buildings) have the following characteristics:
• A construction area of 1,965.46 m2 (21,156.01 ft2) for building, 18 apartments in 5 floors, distributed as follows:
o Floor 1 (Ground floor) consisting of;
• 1 Apartment A
• 1 service area and
• 2 Apartments B;
o Floors 2 to 4 consist of:
• 1 Apartment A
• 2 Apartments B and
• 1 Apartment C, each floor;
o Floor 5 consists of:
• 2 Apartments B and
• 1 Apartment D. + see more
Building Type U
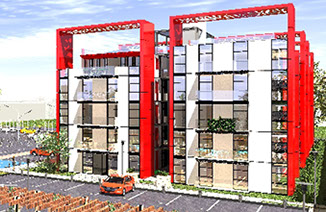
Buildings U. (4 buildings) have the following characteristics:
• A construction area of 2,762.40 m2 (29,734.20 ft2) for building, 23 apartments in 6 floors, distributed as follows:
o Floor 1 (Ground floor) with parking places
o Floors 2 to 6 consist of:
• 1 Apartment A
• 2 Apartments B and
• 1 Apartment C, each floor;
o Floor 7 consist of:
• 2 Apartments B and
• 1 Apartment D. + see more
Building Type Z
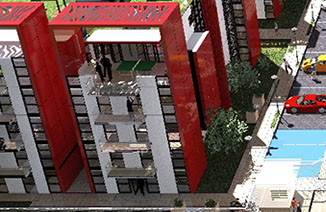
Building Z (1 building) have the following characteristics:
• A construction area of 1,965.46 m2 (21,156.01 ft2) for building, 15 apartments in 5 floors, distributed as follows:
o Floor 1 (Ground floor) consisting of;
• Day Care area for children and the elderly;
• Service area (business area, administration office and maintenance);
o Floors 2 to 4 consist of:
• 1 Apartment A
• 2 Apartments B and
• 1 Apartment C, each floor;
o Floor 5 consists of
• 2 Apartments B
• 1 Apartment D. + see more
Building Type U
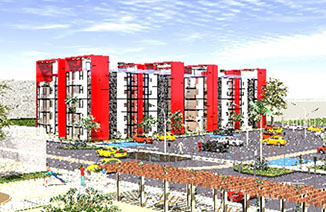
Buildings U. (4 buildings) have the following characteristics:
• A construction area of 2,762.40 m2 (29,734.20 ft2) for building, 23 apartments in 6 floors, distributed as follows:
o Floor 1 (Ground floor) with parking places
o Floors 2 to 6 consist of:
• 1 Apartment A
• 2 Apartments B and
• 1 Apartment C, each floor;
o Floor 7 consist of:
• 2 Apartments B and
• 1 Apartment D. + see more
Building Type U
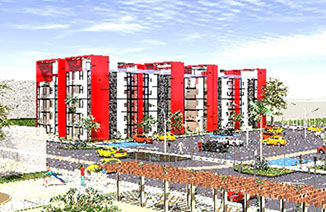
Buildings U. (4 buildings) have the following characteristics:
• A construction area of 2,762.40 m2 (29,734.20 ft2) for building, 23 apartments in 6 floors, distributed as follows:
o Floor 1 (Ground floor) with parking places
o Floors 2 to 6 consist of:
• 1 Apartment A
• 2 Apartments B and
• 1 Apartment C, each floor;
o Floor 7 consist of:
• 2 Apartments B and
• 1 Apartment D. + see more
x
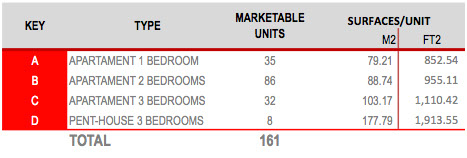
The project is developed in a 15,985.23m2 site, equivalent to 3.95 Acres. It is a private vertical housing complex, comprising of 4 buildings of 5 stories each and 4 buildings of 6 stories for a total of 161 marketable units (MU) in various sizes 1, 2 and 3 bedrooms. It includes a service area in the ground floor of the type Z building (management, commercial premise, maintenance, and a day care center for infants and senior citizens) to expand services was implemented in buildings W , a shop of 95.21 m2 (1,024.83ft2) and a security access. This complex has 19,843.13 m2 (213,589.44 ft2) of construction. Has 2 security access. This complex has 16,665.03 m2 (179,380.69 ft2) of construction. In buildings type U are housed 44 parking places to supplement the amount of drawer required to service the array. This project is ecological in its energy saving and generation technologies and has the following outdoor areas: parking for 243 cars, green areas, leisure areas (swimming pool) and pedestrian pathways. All this adds up to 12,417.27 m2 (133,658.25 ft2).








<
>


